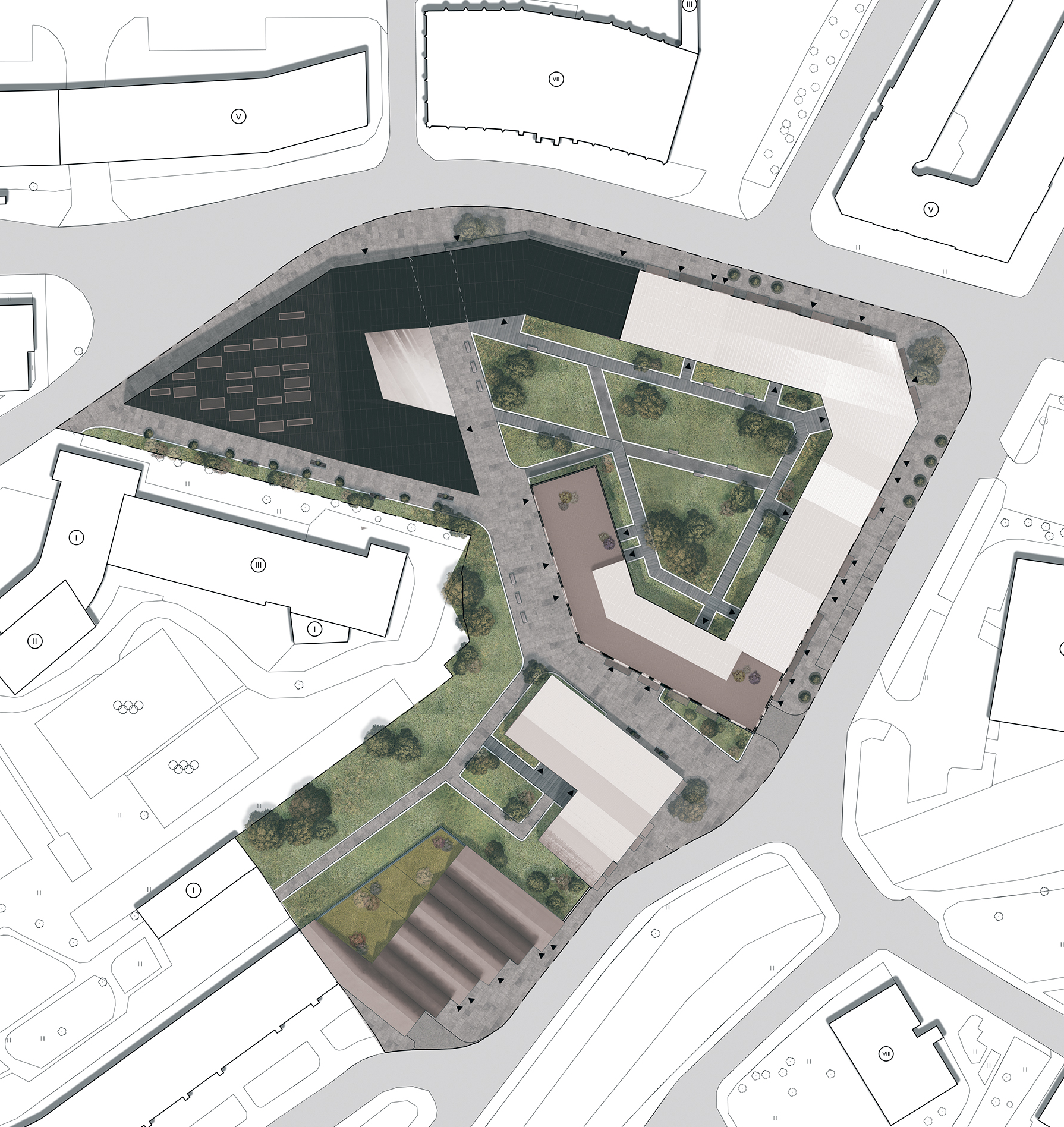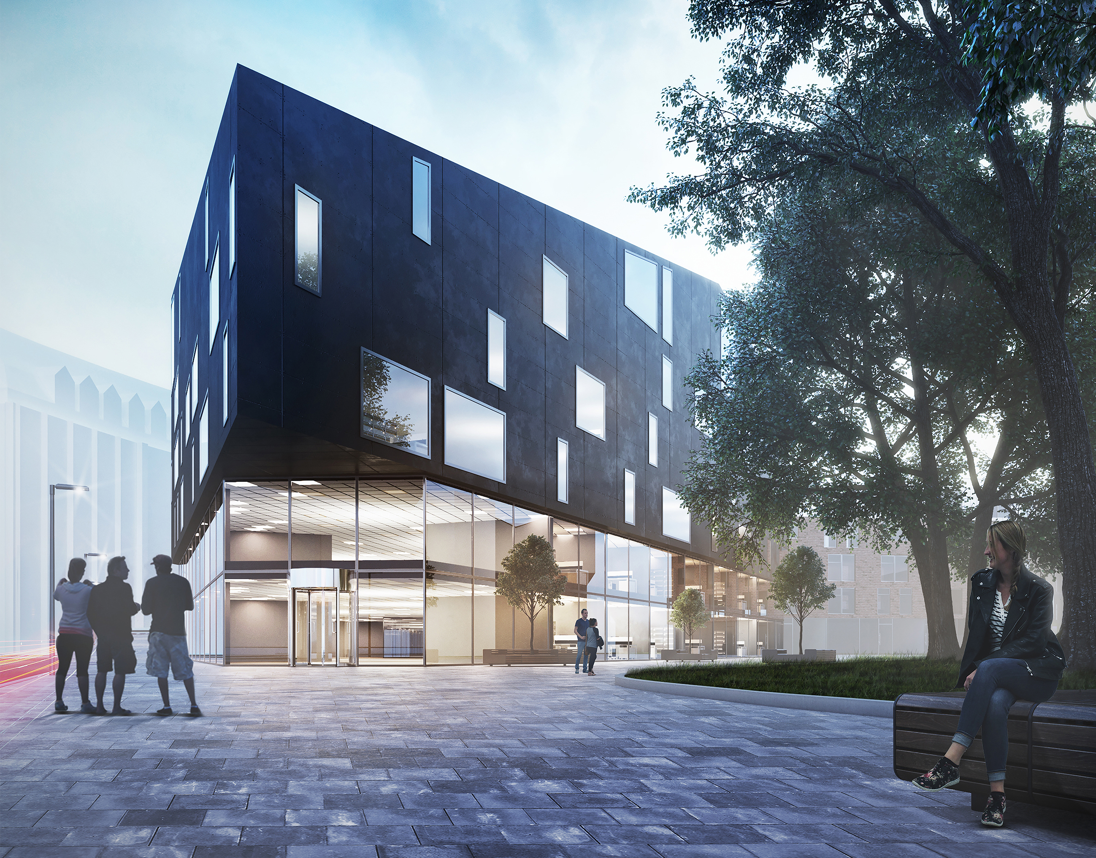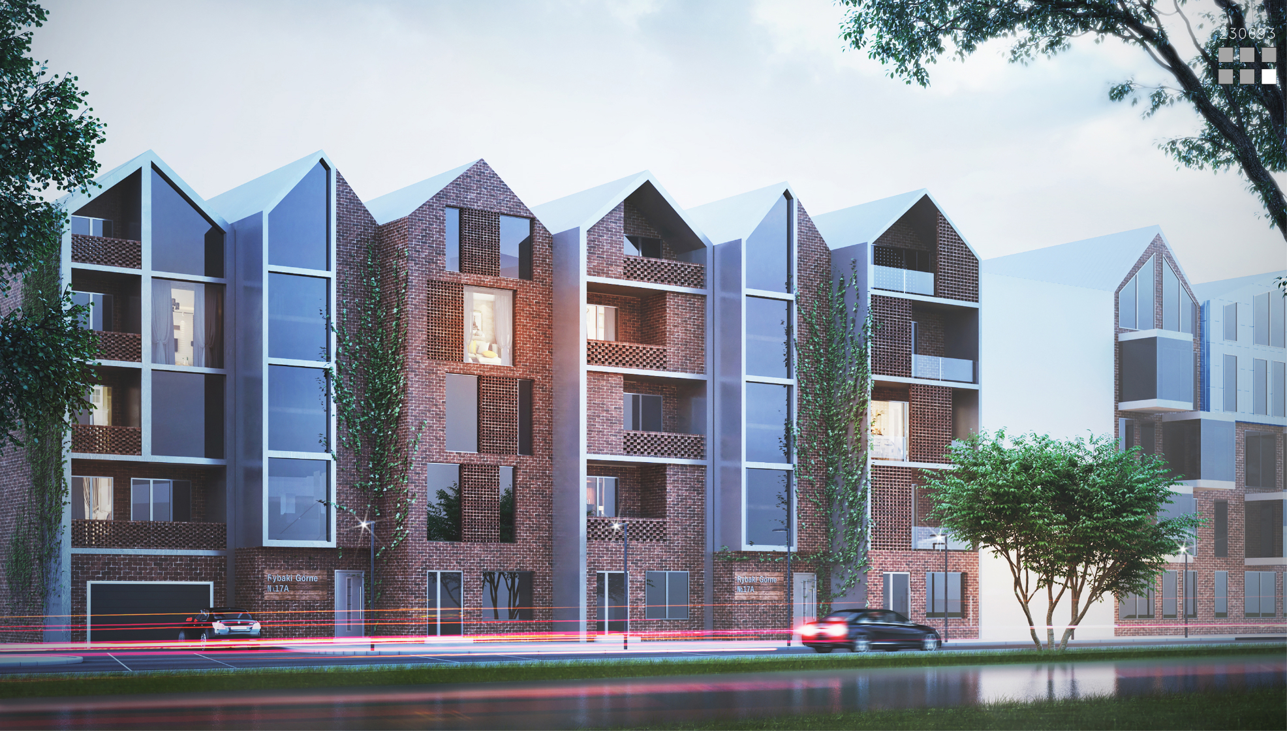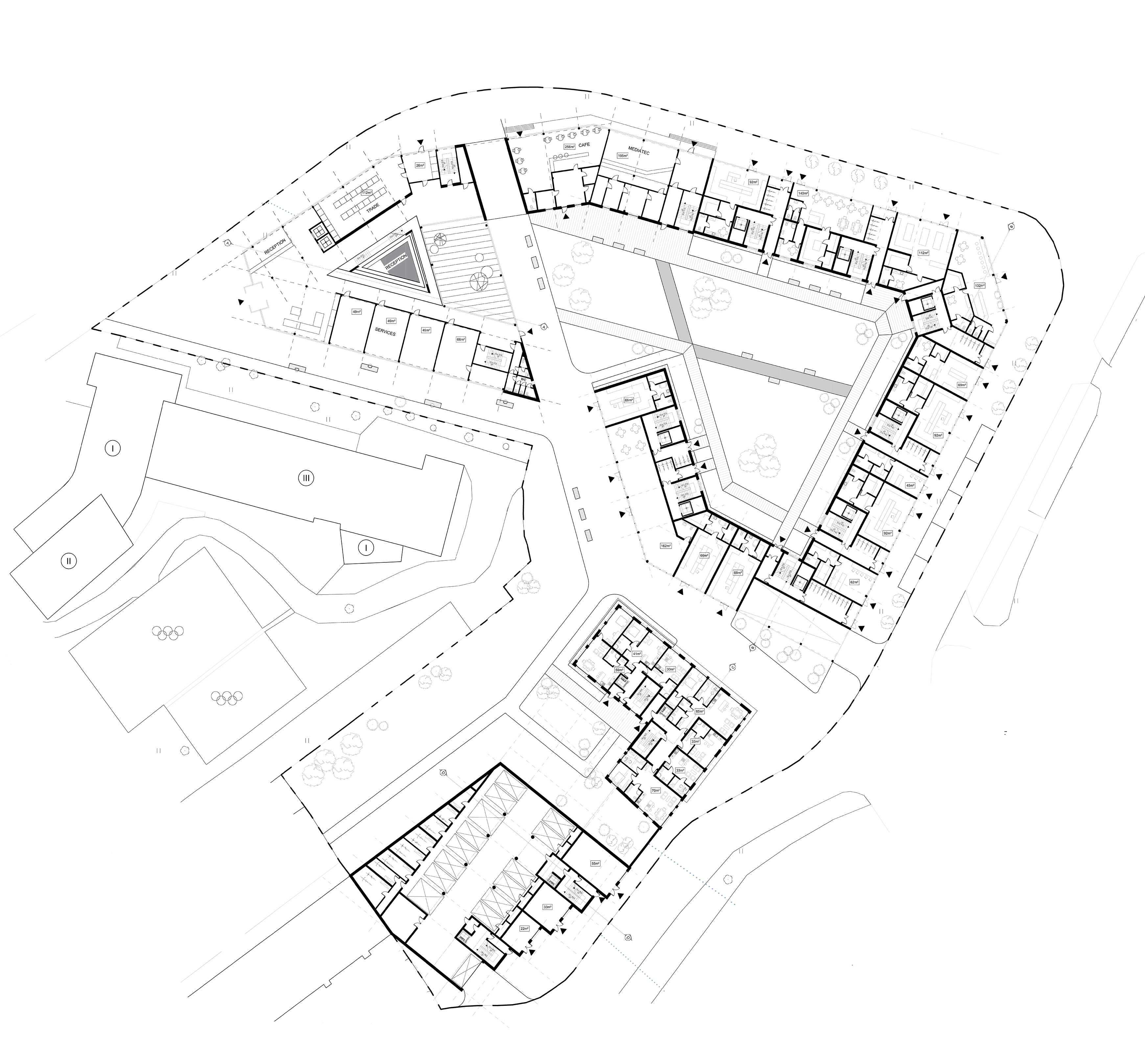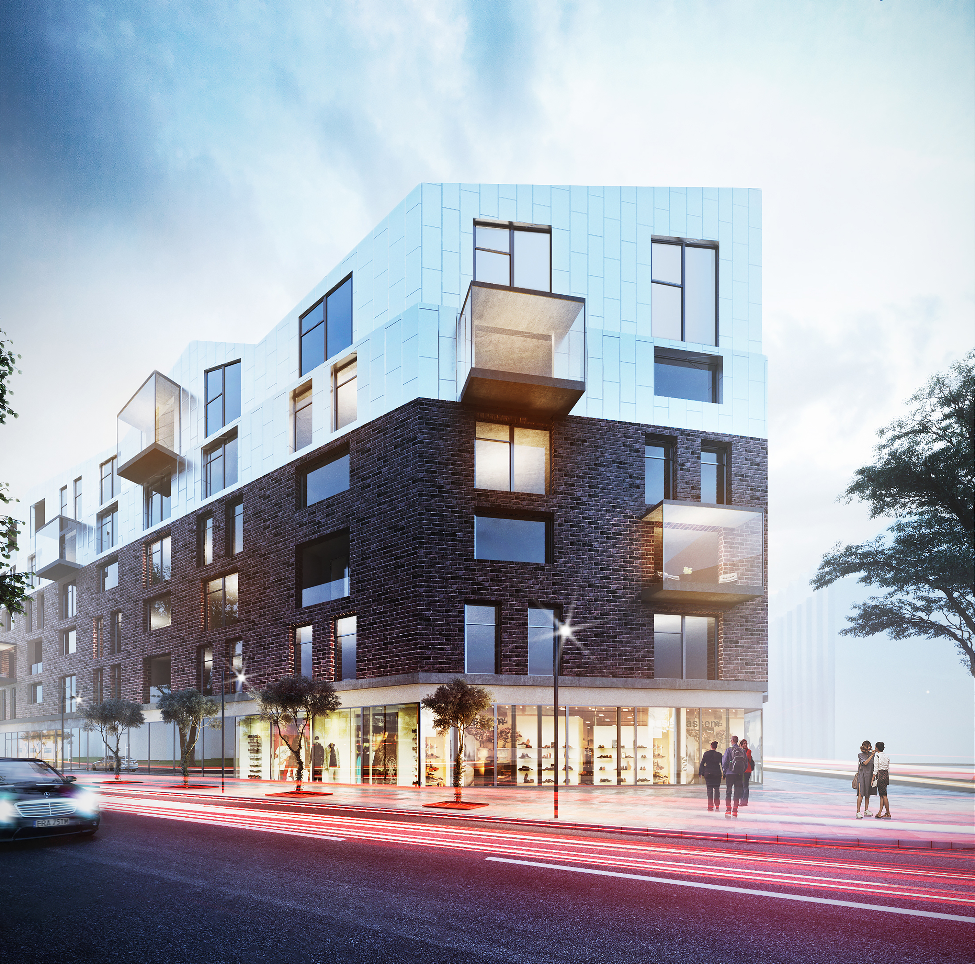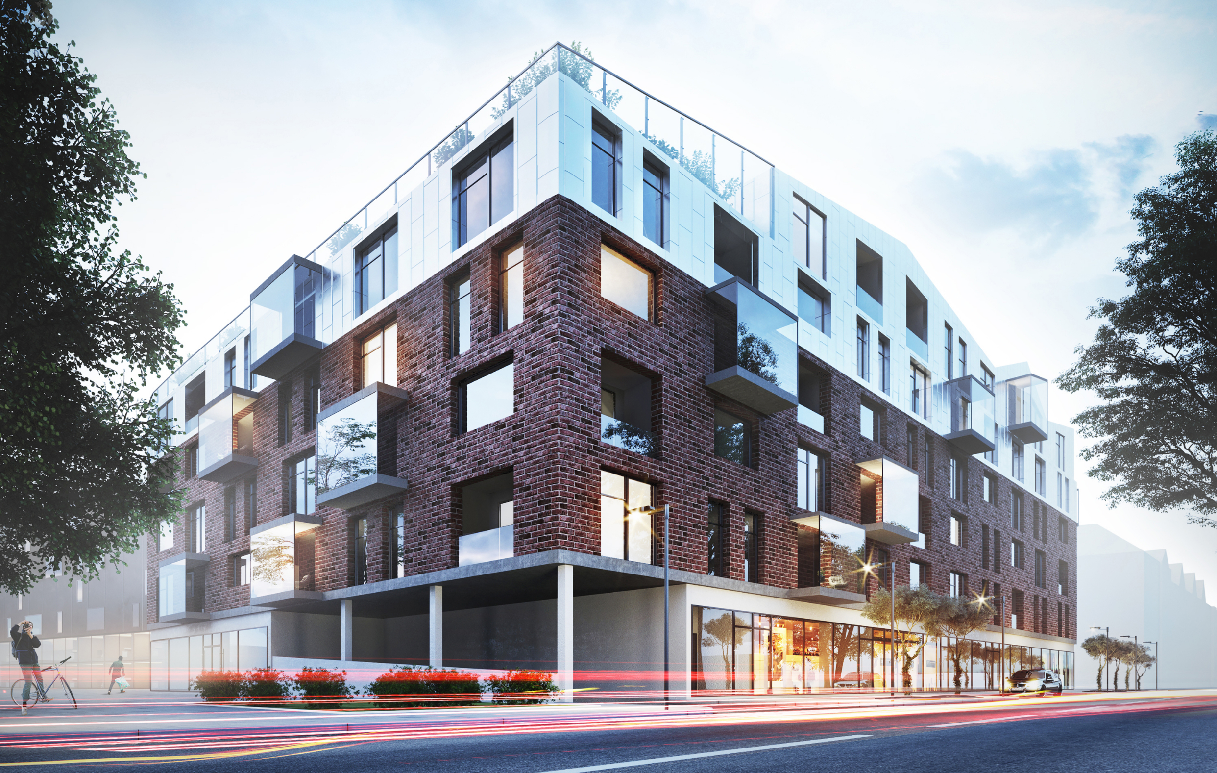WALOWA ST.
A modern residential quarter rooted in Gdańsk’s architectural heritage
The project is a mixed-use development in Gdańsk, featuring two buildings: one for residential use with ground-floor commercial spaces, and a second that combines residential, service, and office functions. The design uses brick as a primary material, connecting to the traditional architecture of Gdańsk’s Old Town.
To add a modern touch, large aluminum panels are incorporated, and extensive glazing brings in natural light, giving the buildings a light, open feel. This mix of classic materials with contemporary details creates a balanced, engaging addition to the urban landscape.
The residential section includes a row of slender, tall tenement houses with sloped roofs, echoing the iconic architecture of Gdańsk’s Old Town. This design draws directly from the city’s traditional housing style, known for its narrow facades and steeply pitched roofs, creating a visual link to the historic character of the area.
By reinterpreting these classic elements in a modern context, the development brings a sense of continuity and respect for local heritage to the new quarter.
In collaboration with: Paulina Wegrzynowska and Uliana Yanishewska
