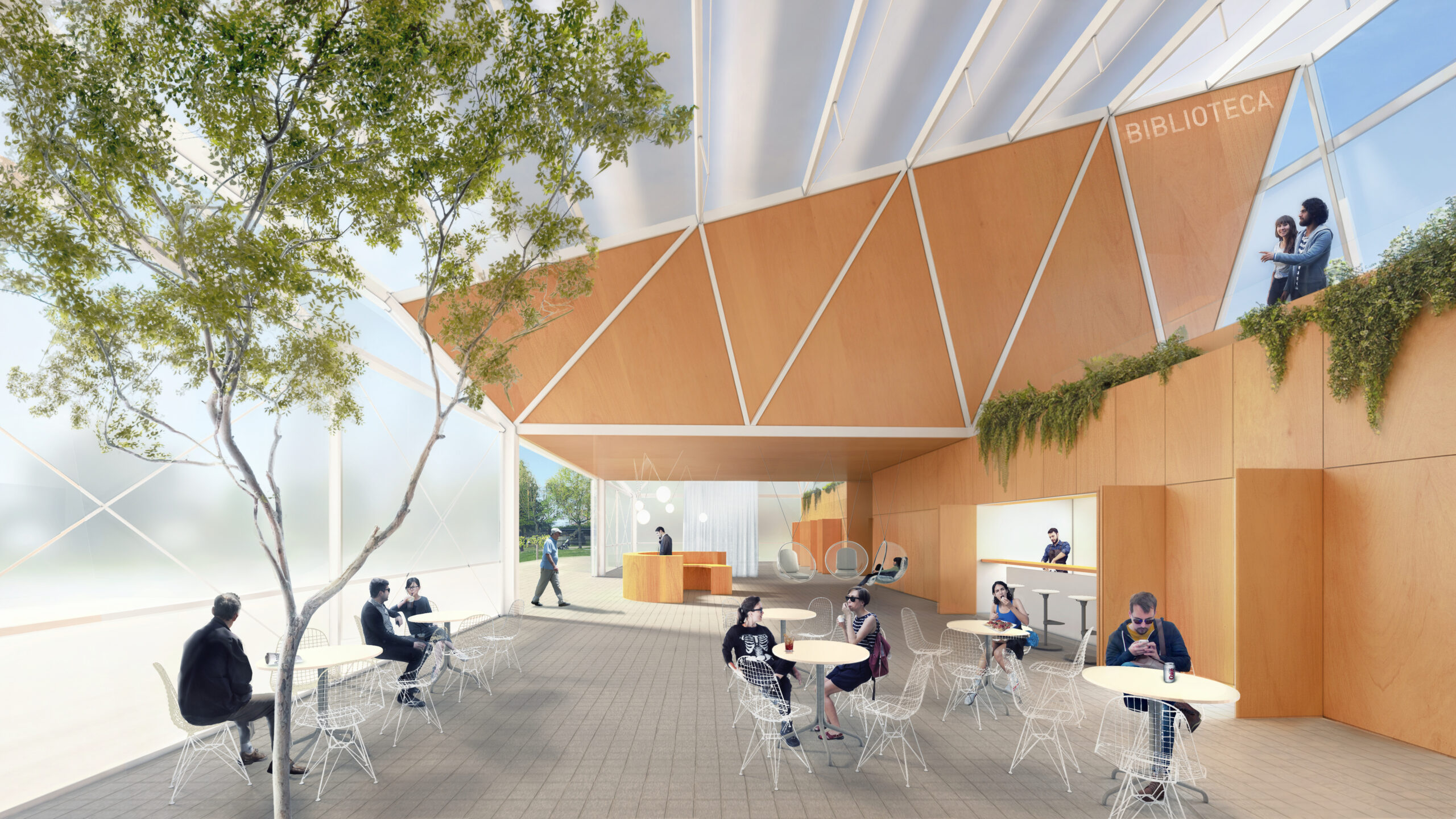CIVIC CENTER
A hub for community and nature
The Civic Center in Paterna is designed to blend community needs with sustainability. Organized through semi-segregated volumes, the building’s layout encourages social interaction and flexibility. A translucent, climate-responsive envelope surrounds the structure, ensuring a naturally ventilated interior in summer and a protected, semi-conditioned space in winter. Solar panels on the roof add shade and energy efficiency, while at night, the center’s gentle illumination creates a welcoming glow in the surrounding gardens.
Landscaped with Mediterranean native plants, the garden features shaded areas and an amphitheater for outdoor events, with pathways mapped to follow the natural flow of visitors. The ground floor offers adaptable open spaces for diverse community functions, while the first floor includes a gallery with access to a library and auditorium. In the south, the site’s natural slope discreetly hides the parking area, while also incorporating a rainwater collection system for garden irrigation.
This civic center redefines community architecture by merging sustainability with purposeful design, creating a welcoming public space in the heart of Paterna.
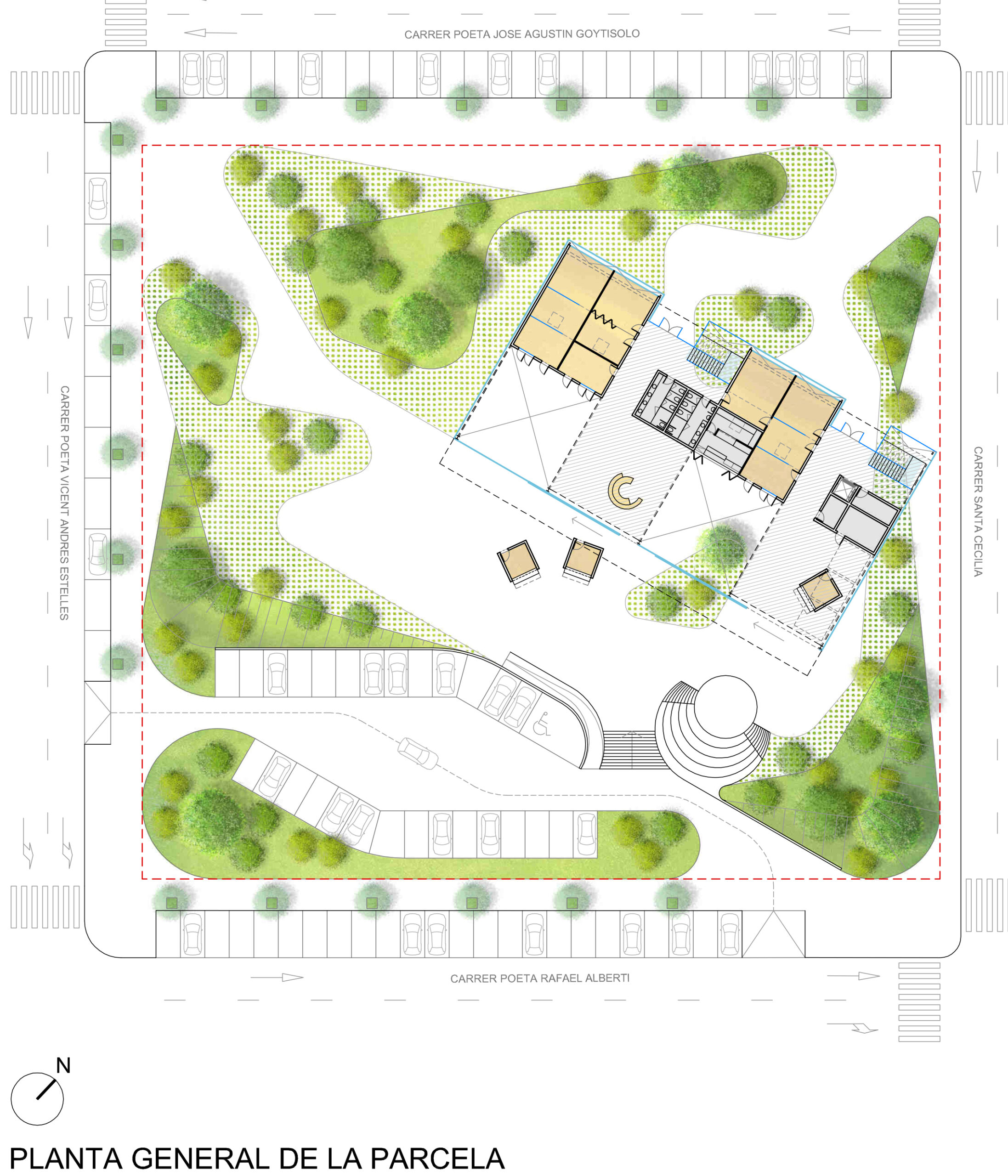

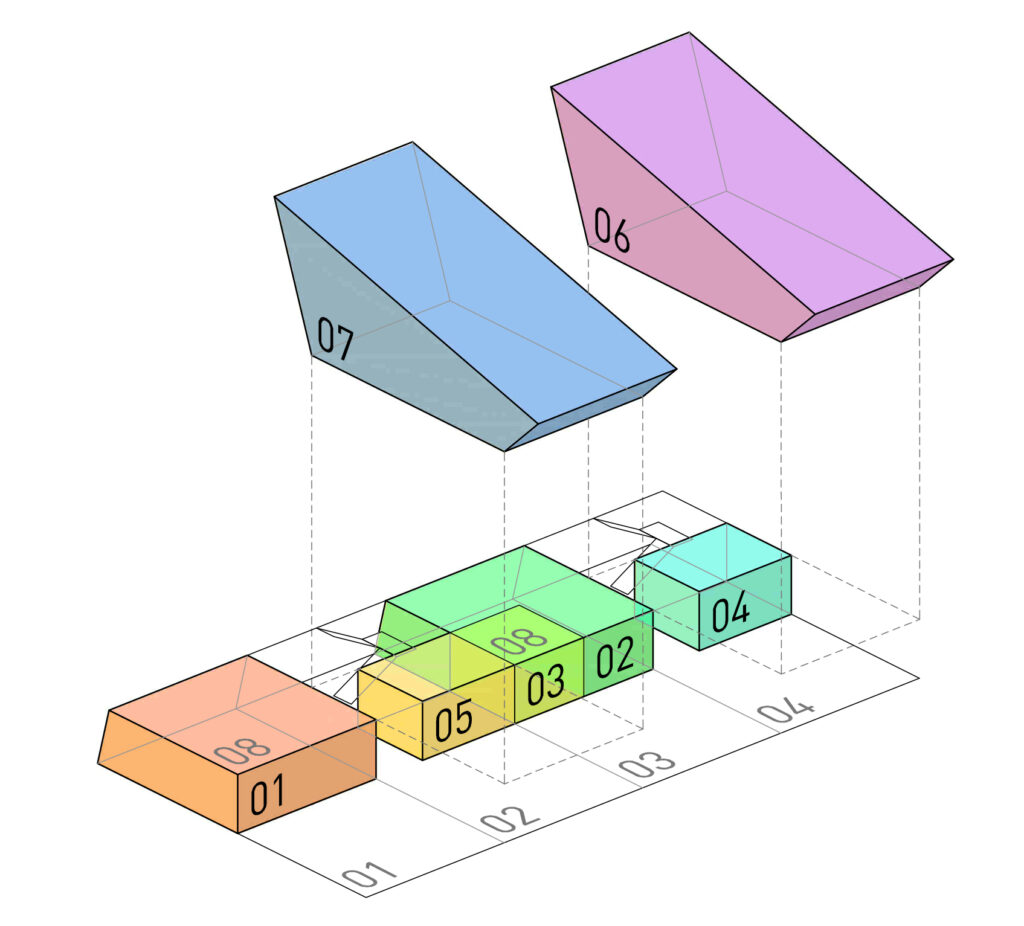
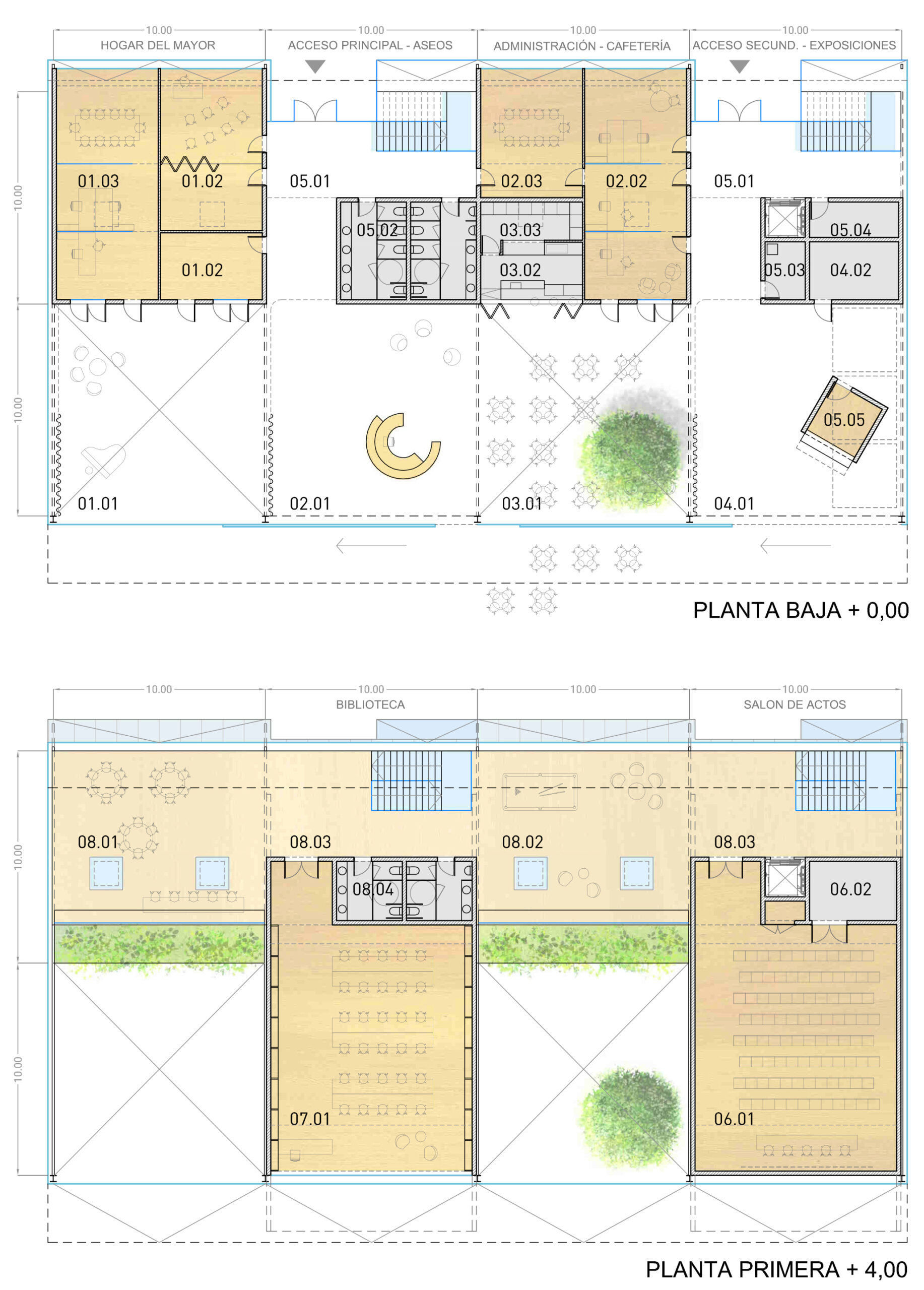

Envelope Volume
Inclination toward the south relative to the basic volume:
- Facilitates water drainage
- Optimizes orientation for the solar photovoltaic roof
- Provides solar protection on the south facade during summer
- Creates a covered outdoor space
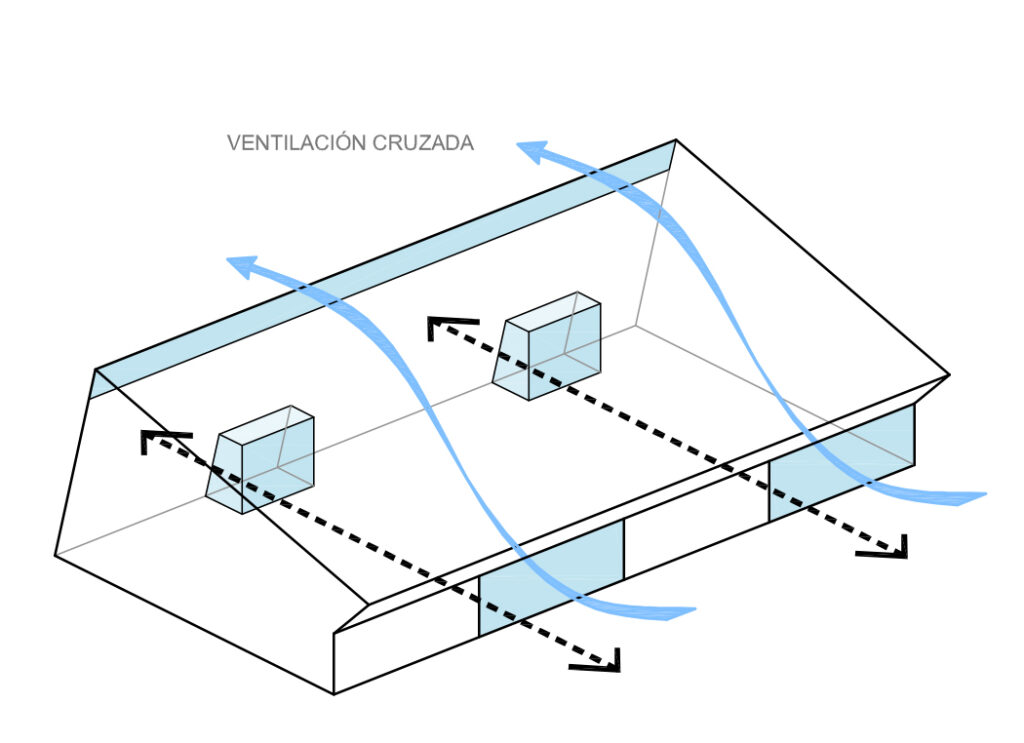
Access and Ventilation
- Setback in the access points on the north facade
- Two large sliding doors on the south facade allow for a stronger connection between interior and exterior spaces
- Mechanized openings at the upper end of the envelope enable cross-ventilation in summer
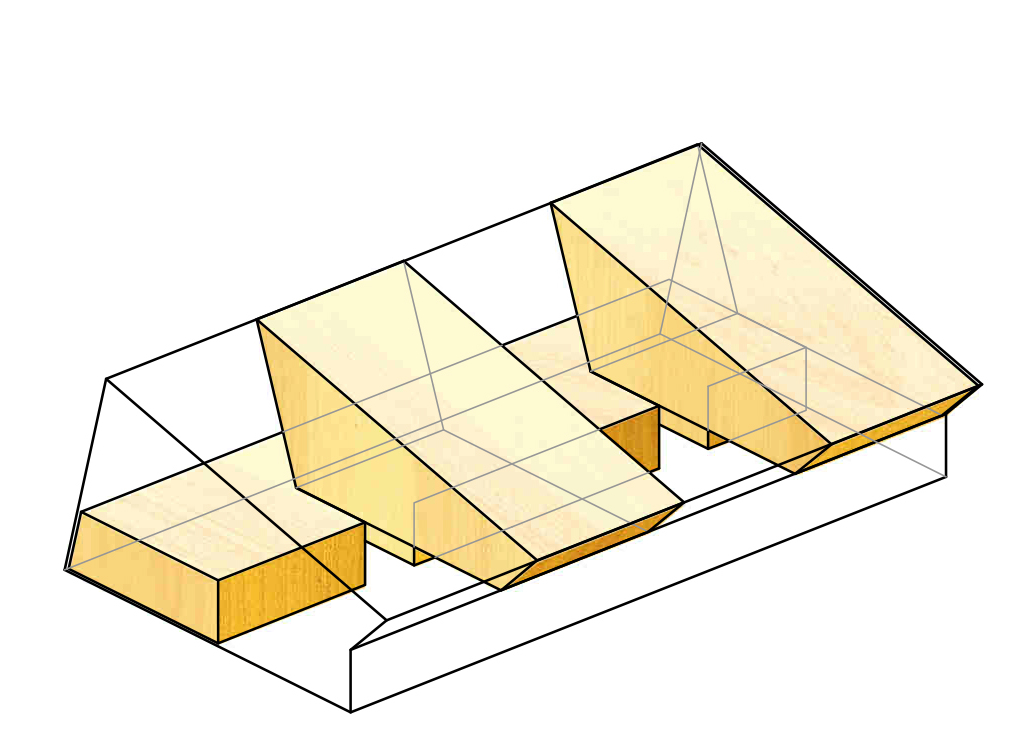
Interior Spaces
These areas house program spaces that require a climate-controlled environment and controlled lighting. Spaces are scaled differently based on their specific uses.
