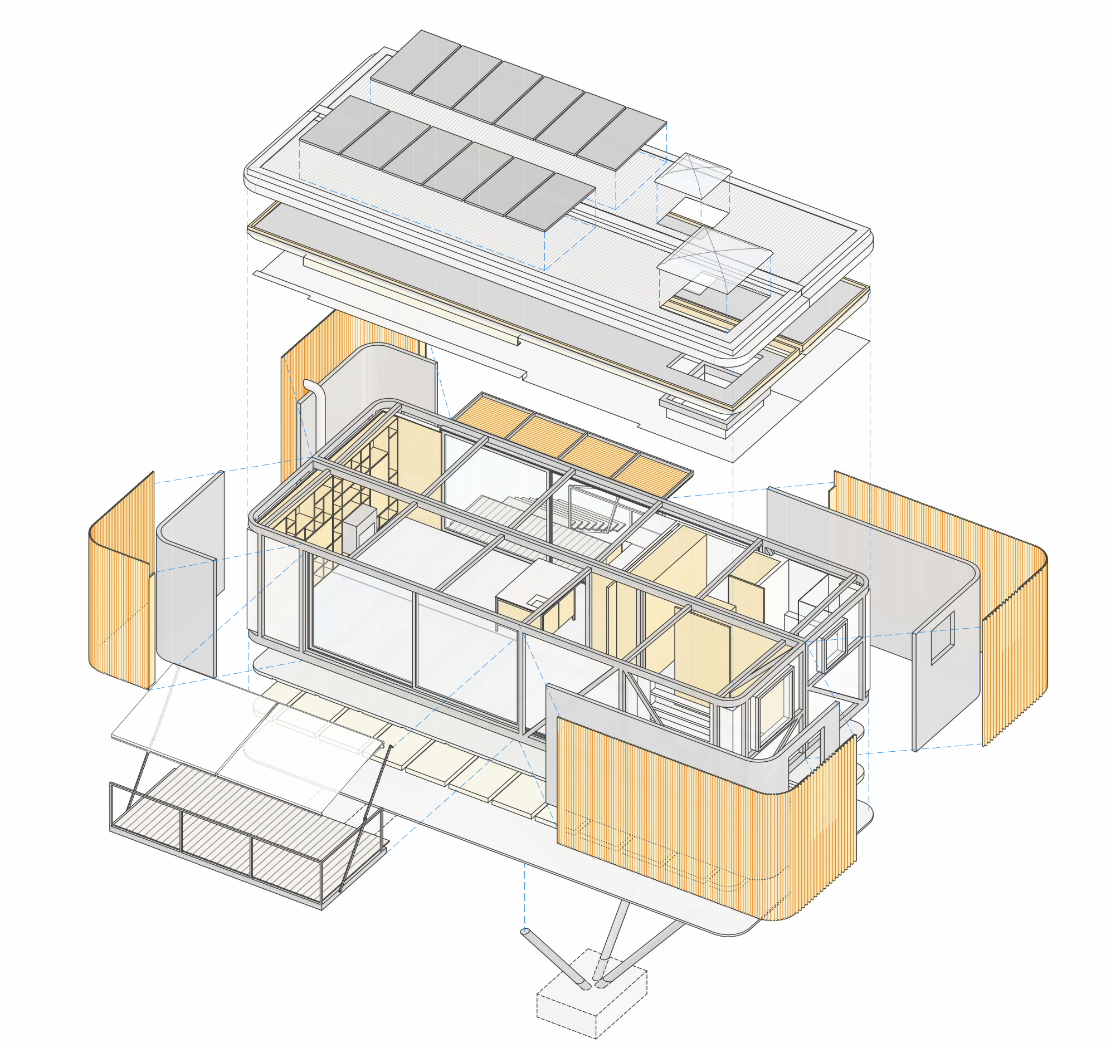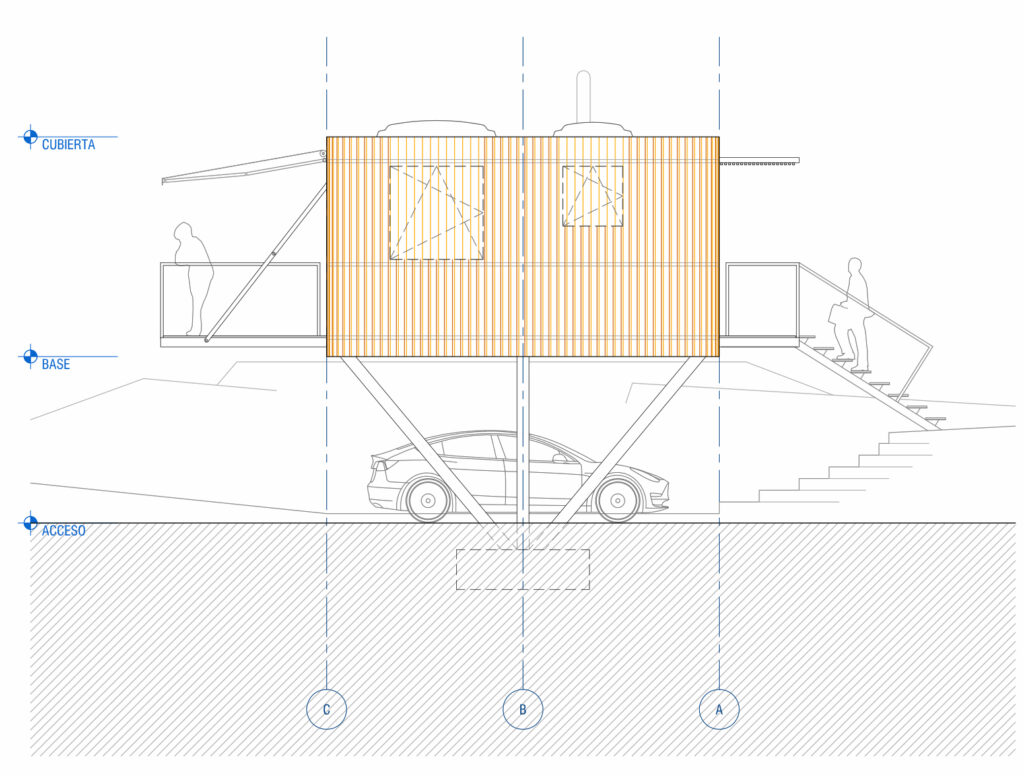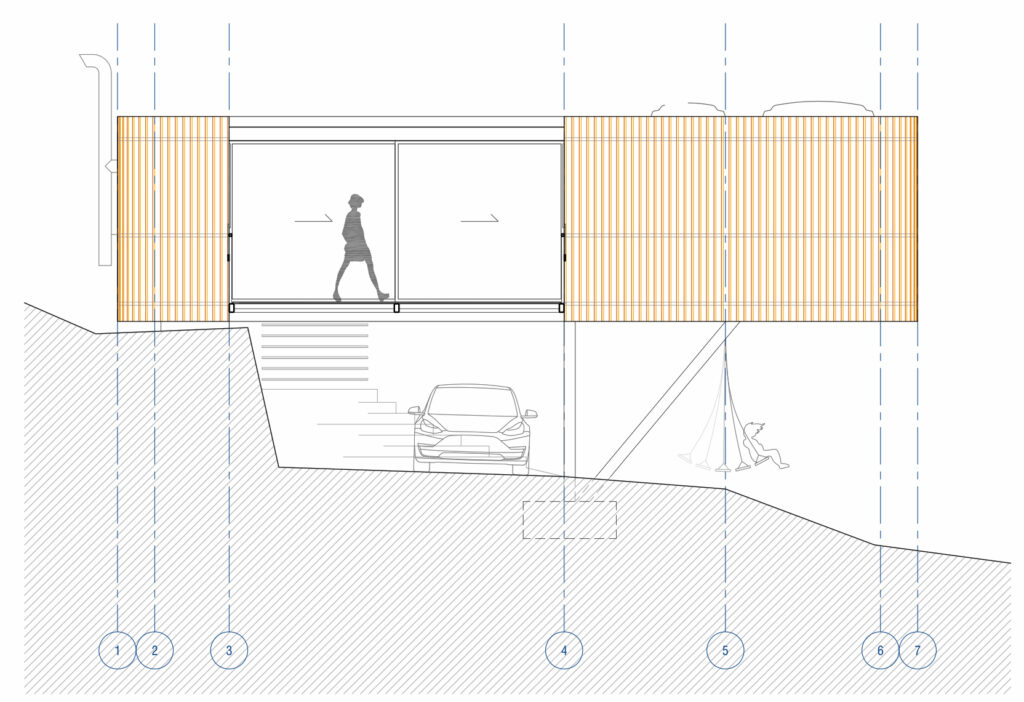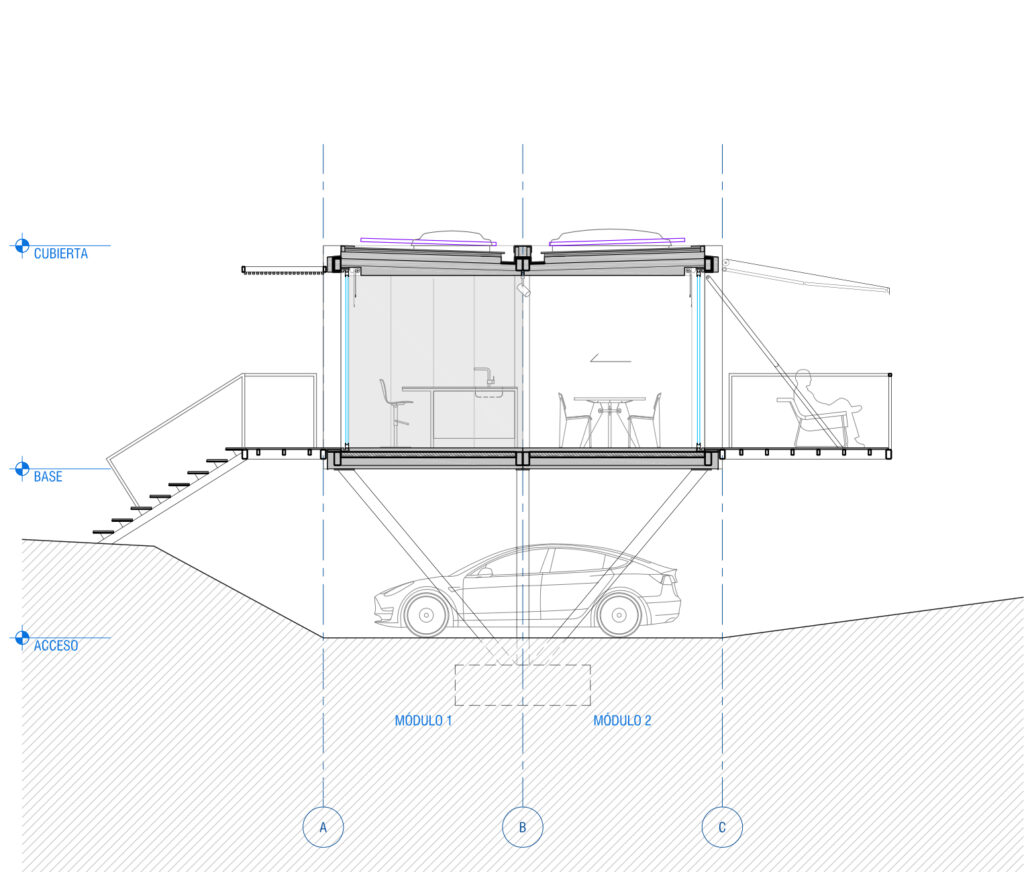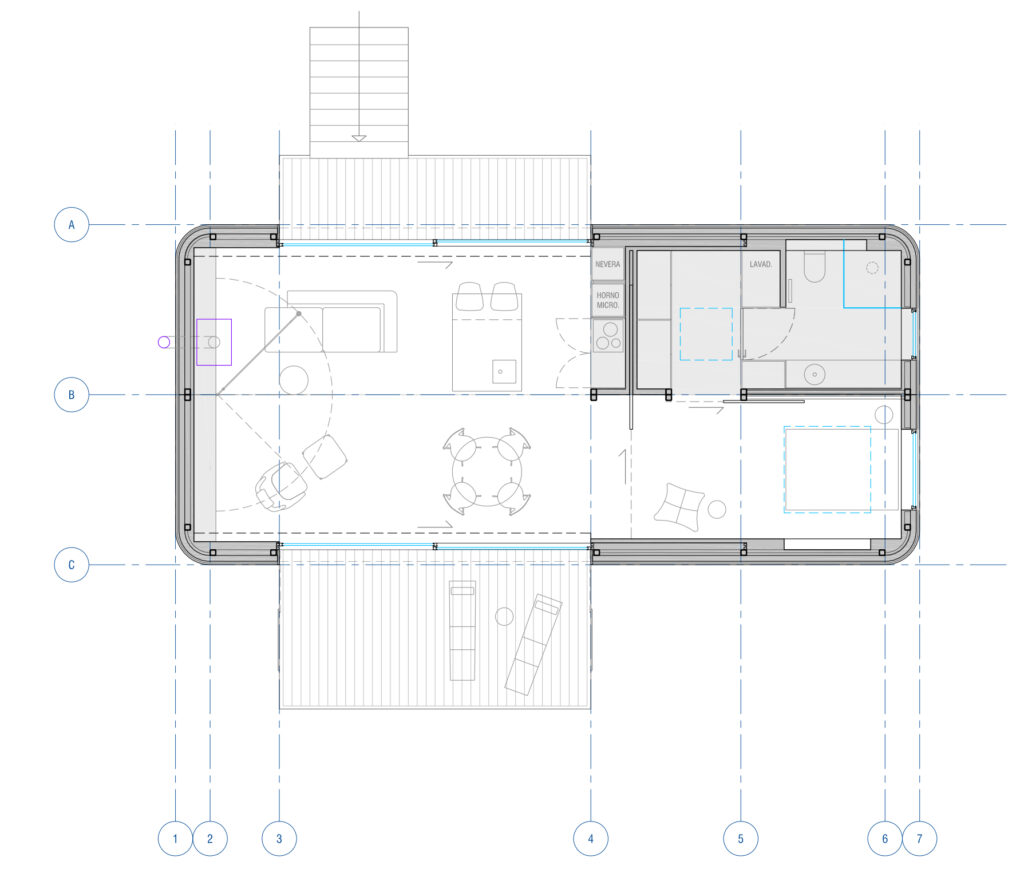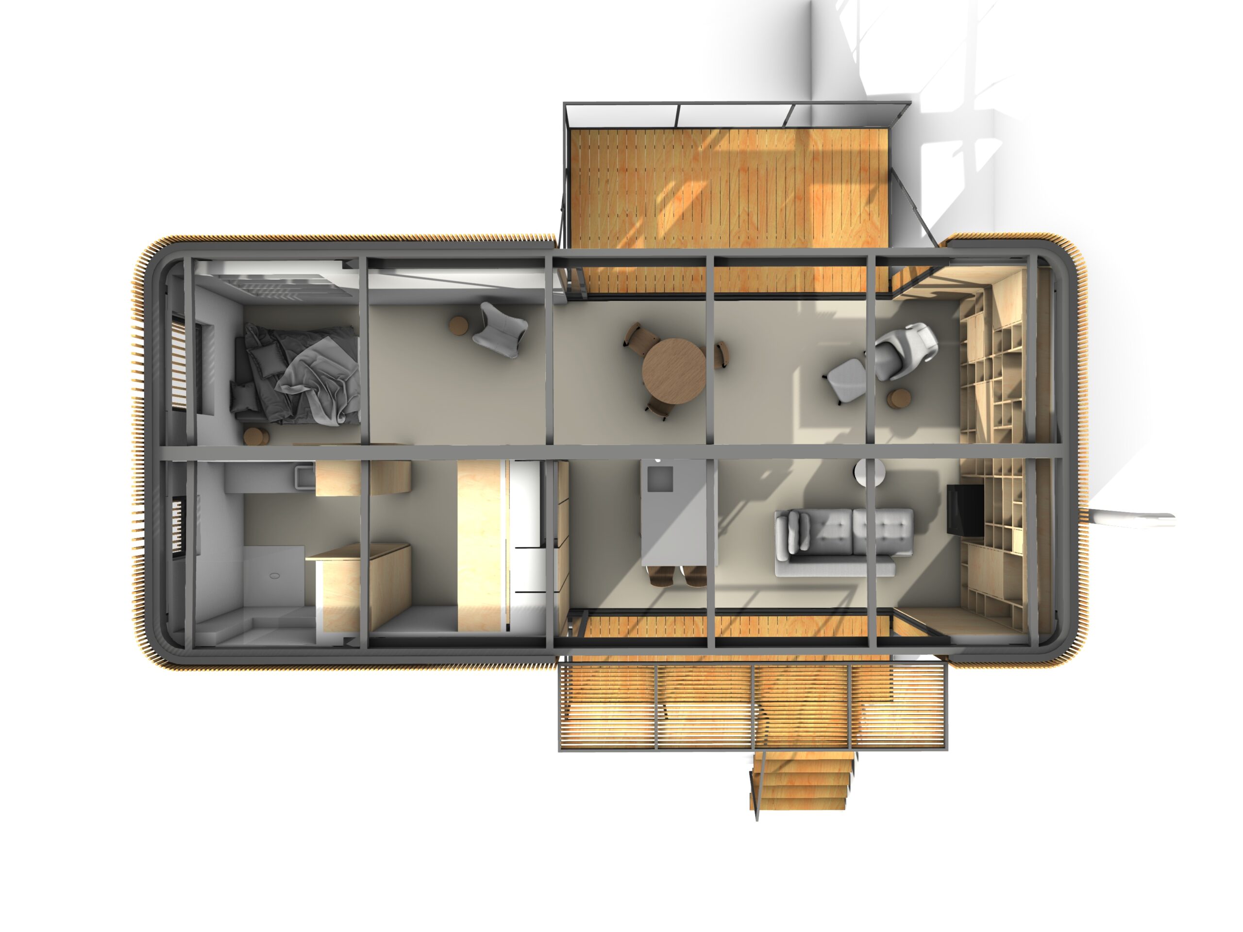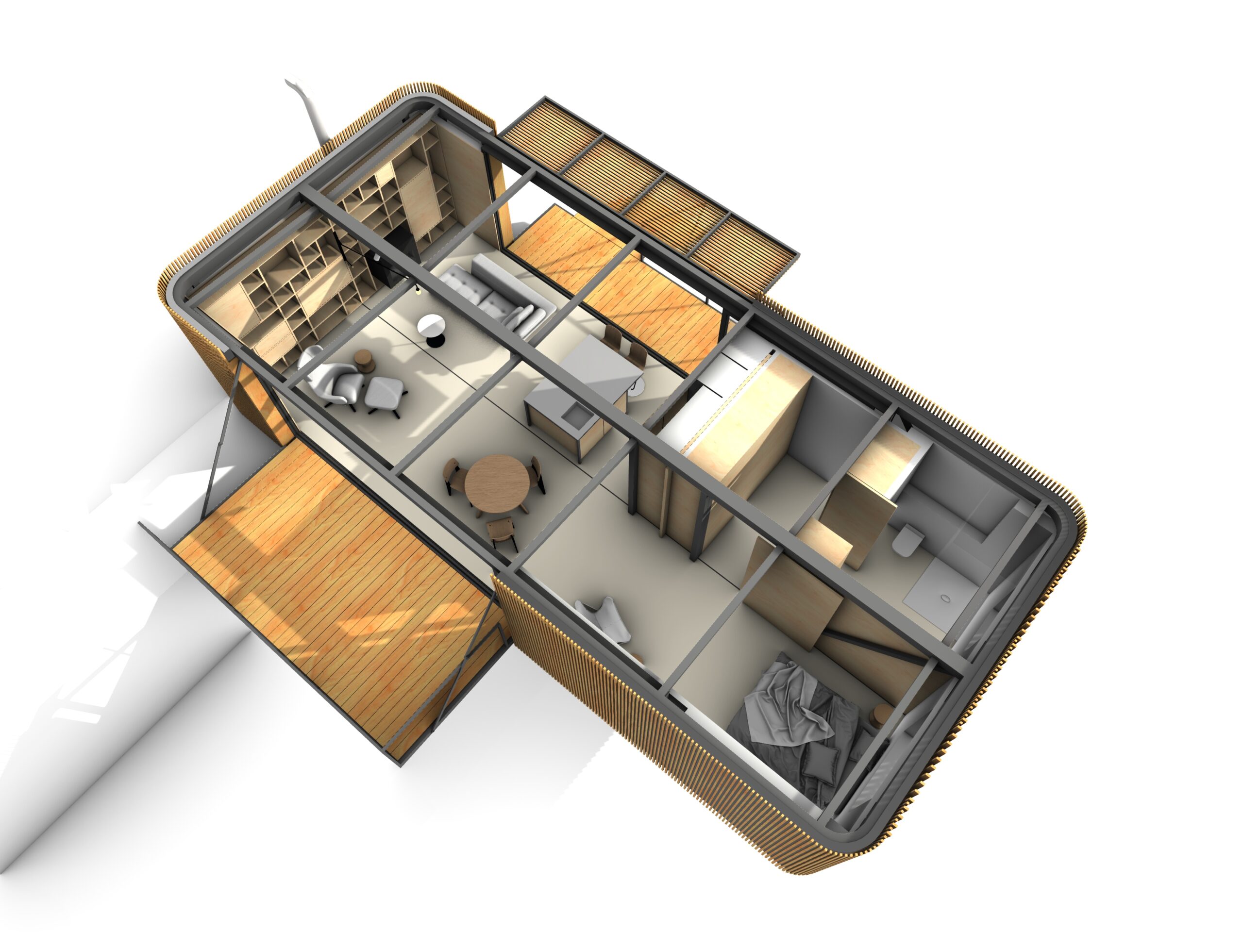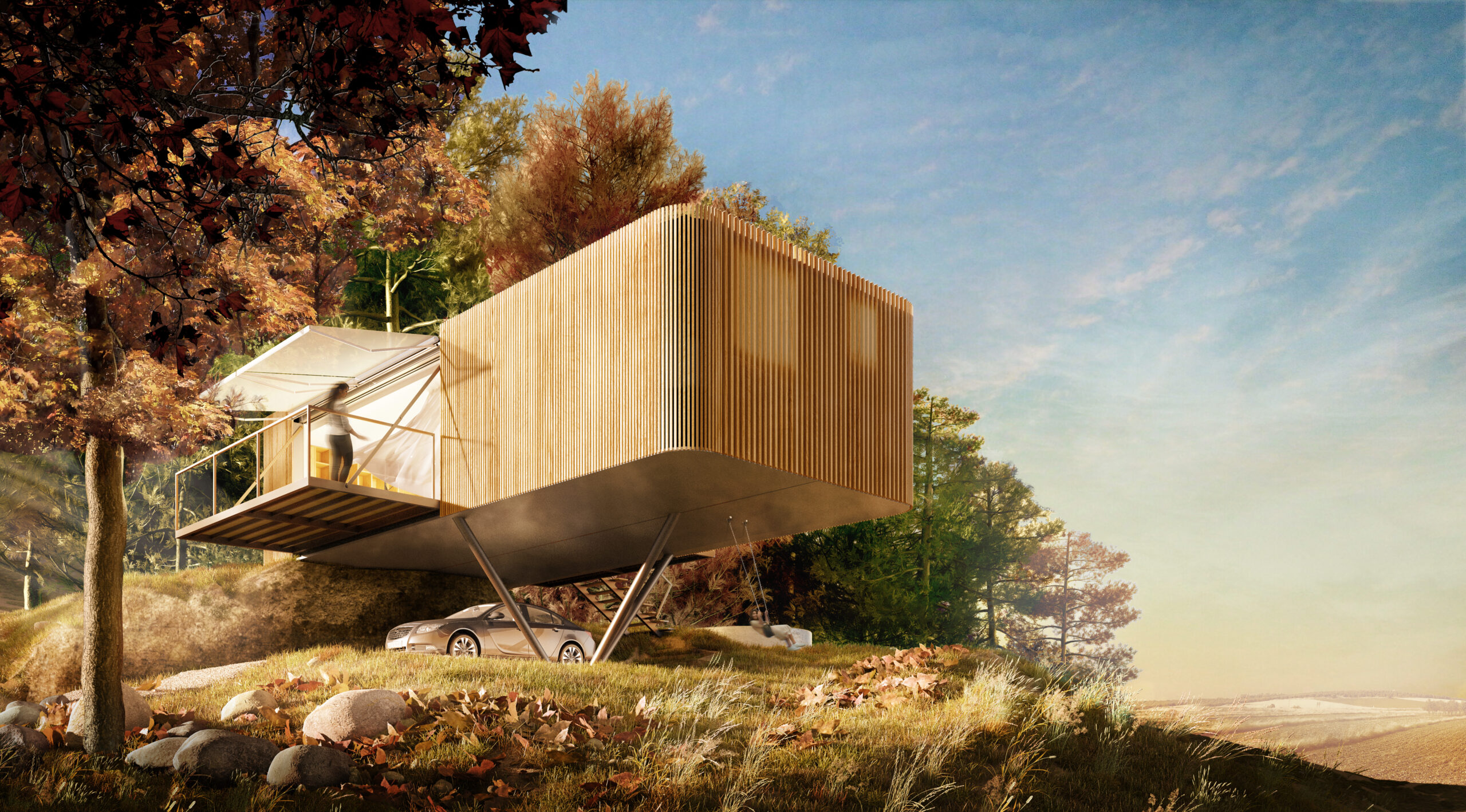VIVET
Modular housing system
A flexible system that offers multiple configurations to adapt to the plot, budget, and user preferences. A small studio, vacation pavilion, or a permanent residence with 1 to 4 bedrooms, either single or double-story. Ranging from 26m² to 152m² of built area, it is possible to choose from a wide range of materials for interior and exterior finishes, with a fixed price based on the selected extras, including the option to offer a ‘turnkey’ sales service.
The spacious living room, dining area, and open-plan kitchen completely open up to the terraces through two floor-to-ceiling sliding windows, which are concealed within the wall to create a maximum sense of spaciousness, brightness, and connection with the surroundings.
Industrialized manufacturing offers superior quality standards compared to traditional construction. Assembly time is reduced, without weather or logistical surprises.
Additionally, workshop construction allows for resource optimization and reduces material waste.
Its modular design enables future expansion of the home by adding new modules. The dimensions of the module require only a generic permit, without the need for a pilot vehicle. Furthermore, it is possible to transport the home to new locations.

